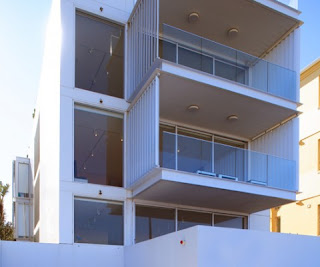This Architecture Tetris Building, contains 4 different dramtic shapes of units which has creatively balanced with positive/negative space in open landscape such as cliff side and river side. Two horizontal concrete bases from the cliff and one vertial concrete base on ocean floor hold this tatris shape architecture in balance, right edge of the cliff. The building is accecable by elevator which is built on each levels. Except 2nd unit from the bottom with 3 storeys, the rest has 2 storeys.
This architecture was highly influenced by an Architect, Ian Moore, who is well known with his minimalism and grid shape. This building has gone furthur from Ian Moores basic idea.
Keep the minimalistic grid structure with creative shape.
Positive space vs Negative space.
They create each units with own shape identity, which can be chosen by clients preference.
Open space and Open landscape.
Open space provides a sense of freedom, which overly populated city needs the most. It is important to realise how the surrounding environment changes the way we live, being closed, complicated and stressful.
It will all change to be open, nature friendly and peaceful.
Also the open interior provides a unique opportunity of decoration.
The open space, as indicated by its name, is open to decoration - modern decorative styles such as simplicity concepts or black-and-white concepts would be perfect for decoration of the open space home.
The open space is also architecturally more convenient - it allows easier heating since the air would be trafficking around the premises easily and with no obstacles. Furthermore, with the use of some green technologies, open spaces are more easily transferred into greener homes and they can reduce more energy waste than other closed premises homes.
Functionality
This Architecture has builted with internal wheels underneath of bottom floor each unit. It will allow clients to remote the movements of the units - move to left,right,front and back. It will provide fair sunlight share to all the units and also creatively provides daily building shape change. There are 96 possiblilities of different shapes of the building.



















































